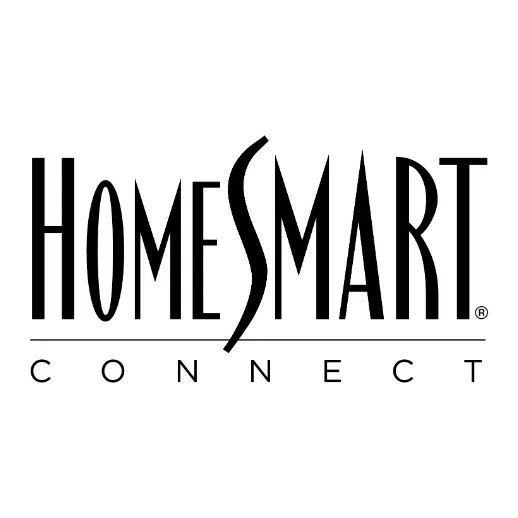Bought with FIRST WEBER
$285,000
$284,900
For more information regarding the value of a property, please contact us for a free consultation.
4 Beds
3 Baths
2,462 SqFt
SOLD DATE : 06/06/2025
Key Details
Sold Price $285,000
Property Type Single Family Home
Sub Type Raised Ranch
Listing Status Sold
Purchase Type For Sale
Square Footage 2,462 sqft
Price per Sqft $115
Municipality WISCONSIN RAPIDS
MLS Listing ID 22501336
Sold Date 06/06/25
Style Raised Ranch
Bedrooms 4
Full Baths 2
Half Baths 1
Year Built 1994
Annual Tax Amount $4,201
Tax Year 2024
Lot Size 0.300 Acres
Property Sub-Type Raised Ranch
Property Description
Step into comfort and style with this spacious 4-bedroom, 2.5-bath home located in a quiet neighborhood of Wisconsin Rapids. Featuring thoughtful updates throughout, this home is truly move-in ready ? including a brand new roof installed this year for peace of mind. The inviting main level boasts a bright and airy layout perfect for both relaxing and entertaining. The kitchen opens to a cozy dining area and living space, while the lower level offers extra room for family gatherings, a playroom, or a home office. Outside, you'll love the large walk-out deck that leads to a private swimming pool ? ideal for summer fun and hosting friends. With plenty of room to grow, stylish finishes, and a backyard built for making memories, this home won?t last long!,This information is compiled from miscellaneous sources and is believed accurate but not warranted. Neither the listing broker nor its agents, subagents or property owner are responsible for the accuracy of the information. Buyers are advised to verify all information.
Location
State WI
County Wood
Zoning Residential
Rooms
Family Room Lower
Basement Partially Finished, Full
Primary Bedroom Level Upper
Kitchen Main
Interior
Interior Features Carpet, Tile Floors, Ceiling Fan(s), Cable/Satellite Available, Walk-in closet(s), High Speed Internet
Heating Natural Gas
Cooling Central Air, Forced Air
Equipment Refrigerator, Range/Oven, Dishwasher
Appliance Refrigerator, Range/Oven, Dishwasher
Exterior
Exterior Feature Irrigation system, Above Ground Pool, Deck
Parking Features 2 Car, Attached, Opener Included
Garage Spaces 2.0
Roof Type Shingle
Building
Sewer Municipal Sewer, Municipal Water
Architectural Style Raised Ranch
Structure Type Vinyl
New Construction N
Schools
School District Wisconsin Rapids
Others
Acceptable Financing Arms Length Sale
Listing Terms Arms Length Sale
Special Listing Condition Arms Length
Read Less Info
Want to know what your home might be worth? Contact us for a FREE valuation!

Our team is ready to help you sell your home for the highest possible price ASAP
Copyright 2025 WIREX - All Rights Reserved






