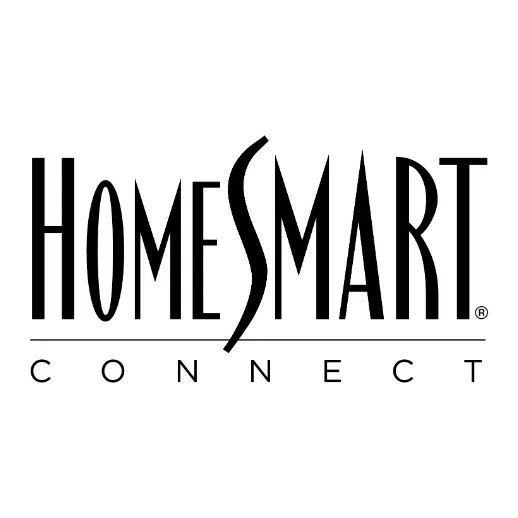Bought with Realty ONE Group Boardwalk
$735,000
$750,000
2.0%For more information regarding the value of a property, please contact us for a free consultation.
3 Beds
2.5 Baths
2,149 SqFt
SOLD DATE : 05/27/2025
Key Details
Sold Price $735,000
Property Type Single Family Home
Sub Type Ranch
Listing Status Sold
Purchase Type For Sale
Square Footage 2,149 sqft
Price per Sqft $342
Municipality NORWAY
MLS Listing ID 1906978
Sold Date 05/27/25
Style Ranch
Bedrooms 3
Full Baths 2
Half Baths 1
Year Built 2024
Annual Tax Amount $6,371
Tax Year 2024
Lot Size 1.840 Acres
Property Sub-Type Ranch
Property Description
Extremely rare, custom built new construction on 1.84 acres w no HOA or building restrictions! Exterior complete w LP Smart Siding. You'll be blown away by the open concept & huge vaulted ceilings w overhead can lighting. Extremely unique central fireplace is an awesome focal point in the space. This is your dream kitchen! Complete w a HUGE kitchen island, stainless steel appliances, 12x6 walk-in pantry, barn style sink, contrasting upper/lower cabinet color. Split bedroom concept. Primary suite complete w large walk-in closet & private bathroom. 1st floor laundry, mud room, & half bath by garage entrance. Giant 3.5 car garage w stairs to lower level. LL has egress window & is ready for your finishing touches. Such an incredible lot w so much privacy & space to enjoy.
Location
State WI
County Racine
Zoning Res
Rooms
Basement 8'+ Ceiling, Full, Poured Concrete, Sump Pump
Primary Bedroom Level Main
Kitchen Main
Interior
Interior Features Cable/Satellite Available, High Speed Internet, Pantry, Cathedral/vaulted ceiling, Wood or Sim.Wood Floors
Heating Lp Gas
Cooling Central Air, Forced Air
Equipment Dishwasher, Disposal, Oven, Range, Refrigerator
Appliance Dishwasher, Disposal, Oven, Range, Refrigerator
Exterior
Parking Features Basement Access, Opener Included, Attached, 3 Car
Garage Spaces 3.5
Building
Sewer Well, Private Septic System
Architectural Style Ranch
Structure Type Aluminum Trim,Vinyl
New Construction Y
Schools
Elementary Schools North Cape
High Schools Waterford
School District North Cape
Read Less Info
Want to know what your home might be worth? Contact us for a FREE valuation!

Our team is ready to help you sell your home for the highest possible price ASAP
Copyright 2025 WIREX - All Rights Reserved






