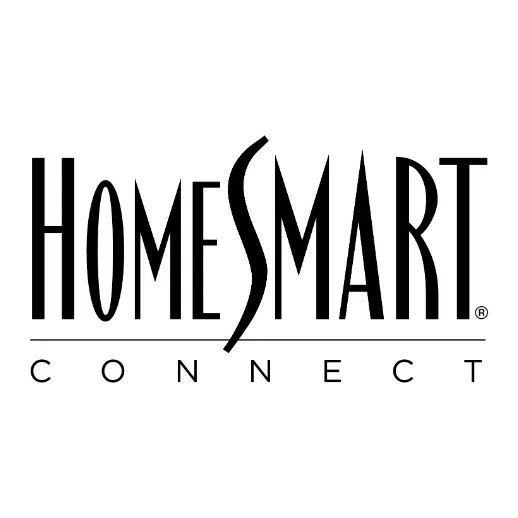Bought with Real Broker LLC
$550,000
$549,900
For more information regarding the value of a property, please contact us for a free consultation.
4 Beds
3.5 Baths
3,224 SqFt
SOLD DATE : 05/16/2025
Key Details
Sold Price $550,000
Property Type Single Family Home
Sub Type Colonial
Listing Status Sold
Purchase Type For Sale
Square Footage 3,224 sqft
Price per Sqft $170
Municipality MOUNT PLEASANT
MLS Listing ID 1908507
Sold Date 05/16/25
Style Colonial
Bedrooms 4
Full Baths 3
Half Baths 1
Year Built 2007
Annual Tax Amount $6,951
Tax Year 2024
Lot Size 0.340 Acres
Property Sub-Type Colonial
Property Description
Stunning Colonial blends timeless charm with modern updates! This 4-bed, 3.5-bath move-in ready beauty features rich cherry floors, a cozy natural fireplace, and a dream kitchen with granite counters, a sprawling island, gas stove, and walk-in pantry. The breakfast room opens to a picturesque patio and landscaped backyard, perfect for relaxing. A formal dining room adds elegance, while main-level laundry offers convenience. Head upstairs to the amazing owner's retreat with vaulted ceilings, WIC and spa-like bath. Additional 3 bedrooms connect via a charming office nook and full bath. The finished LL rec room provides space for entertaining and features the 3rd full bath. Enjoy peace of mind from the brand new furnace and A/C, and freedom of living without an HOA. This home is a must see!
Location
State WI
County Racine
Zoning RES
Rooms
Basement Full, Partially Finished, Poured Concrete, Sump Pump
Primary Bedroom Level Upper
Kitchen Main
Interior
Interior Features Cable/Satellite Available, High Speed Internet, Pantry, Cathedral/vaulted ceiling, Walk-in closet(s), Wood or Sim.Wood Floors
Heating Natural Gas
Cooling Central Air, Forced Air
Equipment Dishwasher, Disposal, Microwave, Oven, Range, Refrigerator
Appliance Dishwasher, Disposal, Microwave, Oven, Range, Refrigerator
Exterior
Exterior Feature Patio
Parking Features Opener Included, Attached, 3 Car
Garage Spaces 3.0
Building
Sewer Municipal Sewer, Municipal Water
Architectural Style Colonial
Structure Type Vinyl
New Construction N
Schools
Elementary Schools Gifford
High Schools Case
School District Racine
Others
Special Listing Condition Arms Length
Read Less Info
Want to know what your home might be worth? Contact us for a FREE valuation!

Our team is ready to help you sell your home for the highest possible price ASAP
Copyright 2025 WIREX - All Rights Reserved






