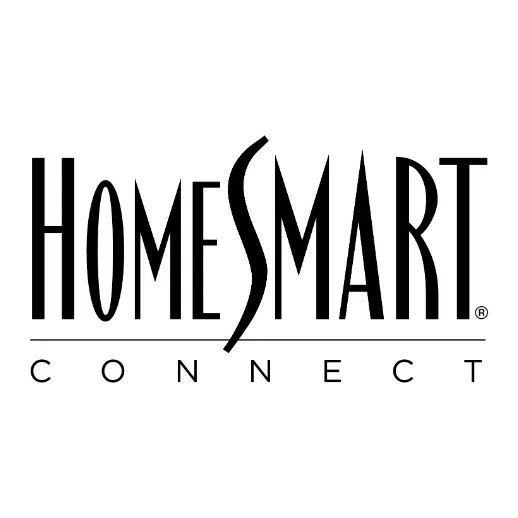Bought with Homesmart Connect LLC
$675,000
$675,000
For more information regarding the value of a property, please contact us for a free consultation.
4 Beds
3 Baths
3,001 SqFt
SOLD DATE : 08/02/2024
Key Details
Sold Price $675,000
Property Type Single Family Home
Sub Type Ranch
Listing Status Sold
Purchase Type For Sale
Square Footage 3,001 sqft
Price per Sqft $224
Municipality BURLINGTON
MLS Listing ID 1879934
Sold Date 08/02/24
Style Ranch
Bedrooms 4
Full Baths 3
Year Built 2005
Annual Tax Amount $5,698
Tax Year 2023
Lot Size 0.800 Acres
Property Sub-Type Ranch
Property Description
Welcome to this spacious executive home with a lower level in-law suite! The open concept living room features a vaulted ceiling and stunning Lannon stone fireplace. The eat-in kitchen boasts granite countertops and leads out to the upper deck overlooking a private backyard with an inground swimming pool and beautifully landscaped grounds.The lower level is a complete living space on its own, featuring a kitchen/living area, family room, game room, office/den, bedroom, and full bath. The walkout leads to a large patio, creating a private oasis perfect for relaxation and entertaining. With seamless integration into the surrounding woods, this home offers the perfect blend of comfort and natural beauty. Schedule your showing today! (All furnishings are negotiable)
Location
State WI
County Racine
Zoning RES
Rooms
Family Room Lower
Basement Finished, Full, Full Size Windows, Poured Concrete, Walk Out/Outer Door, Exposed
Primary Bedroom Level Main
Kitchen Main
Interior
Interior Features Cable/Satellite Available, High Speed Internet, Cathedral/vaulted ceiling, Walk-in closet(s), Wet Bar, Wood or Sim.Wood Floors
Heating Natural Gas
Cooling Central Air, Forced Air
Equipment Dishwasher, Dryer, Microwave, Oven, Range, Refrigerator, Washer
Appliance Dishwasher, Dryer, Microwave, Oven, Range, Refrigerator, Washer
Exterior
Exterior Feature Deck, Inground Pool, Patio
Parking Features Basement Access, Opener Included, Attached, 3 Car
Garage Spaces 3.5
Building
Lot Description Wooded
Sewer Well, Private Septic System
Architectural Style Ranch
Structure Type Stone,Brick/Stone,Vinyl,Wood
New Construction N
Schools
Middle Schools Nettie E Karcher
High Schools Burlington
School District Burlington Area
Others
Special Listing Condition Arms Length
Read Less Info
Want to know what your home might be worth? Contact us for a FREE valuation!

Our team is ready to help you sell your home for the highest possible price ASAP
Copyright 2025 WIREX - All Rights Reserved






