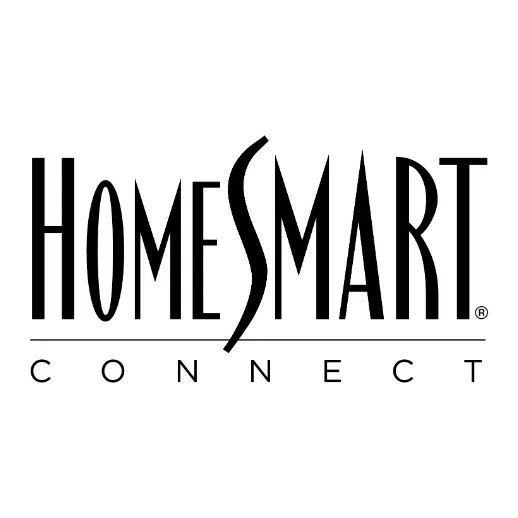Bought with Emmer Real Estate Group
$230,000
$234,900
2.1%For more information regarding the value of a property, please contact us for a free consultation.
2 Beds
1 Bath
857 SqFt
SOLD DATE : 06/14/2024
Key Details
Sold Price $230,000
Property Type Single Family Home
Sub Type Ranch
Listing Status Sold
Purchase Type For Sale
Square Footage 857 sqft
Price per Sqft $268
Municipality OSCEOLA
Subdivision Long Lake Haven
MLS Listing ID 1861346
Sold Date 06/14/24
Style Ranch
Bedrooms 2
Full Baths 1
Year Built 1963
Annual Tax Amount $1,942
Tax Year 2023
Lot Size 10,890 Sqft
Property Sub-Type Ranch
Property Description
Nestled on the serene shores of Long Lake, this enchanting 2-bedroom, 1-bath cottage offers an idyllic retreat for those seeking tranquility amidst nature's splendor. Boasting a harmonious blend of rustic charm and modern comforts, this waterfront haven promises an unforgettable lakeside experience. You will appreciate the large sunroom and deck for the moments that you just want to take in the views. The master bedroom is very generous in size and the second bedroom is perfect for a guest room or office. With a private pier for your boat, there is nothing left to do but move in! It's time to start your lake life on Long Lake!
Location
State WI
County Fond Du Lac
Zoning RES
Rooms
Basement None / Slab
Primary Bedroom Level Main
Kitchen Main
Interior
Interior Features Water Softener, Cable/Satellite Available, High Speed Internet
Heating Lp Gas
Cooling Wall/Sleeve Air
Equipment Dryer, Microwave, Oven, Refrigerator, Washer, Window A/C
Appliance Dryer, Microwave, Oven, Refrigerator, Washer, Window A/C
Exterior
Parking Features Opener Included, Detached, 2 Car
Garage Spaces 2.5
Waterfront Description Deeded Water Access,Water Access/Rights,Lake,Pier,View of Water
Water Access Desc Deeded Water Access,Water Access/Rights,Lake,Pier,View of Water
Building
Lot Description Trailer/RV Parking Allowd
Sewer Well, Private Septic System
Architectural Style Ranch
Structure Type Vinyl
New Construction N
Schools
Middle Schools Campbellsport
High Schools Campbellsport
School District Campbellsport
Read Less Info
Want to know what your home might be worth? Contact us for a FREE valuation!

Our team is ready to help you sell your home for the highest possible price ASAP
Copyright 2025 WIREX - All Rights Reserved






