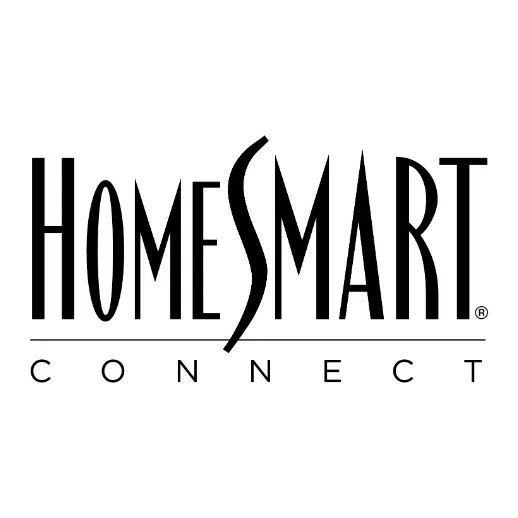Bought with Bunbury & Assoc, REALTORS
$525,000
$474,900
10.5%For more information regarding the value of a property, please contact us for a free consultation.
4 Beds
2.5 Baths
2,367 SqFt
SOLD DATE : 06/02/2023
Key Details
Sold Price $525,000
Property Type Single Family Home
Sub Type Contemporary,Prairie/Craftsman
Listing Status Sold
Purchase Type For Sale
Square Footage 2,367 sqft
Price per Sqft $221
Municipality SUN PRAIRIE
Subdivision Smith'S Crossing
MLS Listing ID 1952557
Sold Date 06/02/23
Style Contemporary,Prairie/Craftsman
Bedrooms 4
Full Baths 2
Half Baths 1
Year Built 2016
Annual Tax Amount $8,276
Tax Year 2022
Lot Size 10,454 Sqft
Property Sub-Type Contemporary,Prairie/Craftsman
Property Description
Stunning home! Rare opportunity to own & enjoy this amazing home backing up to a huge prairie with wildlife! Open & inviting contemporary! New fabulous Sun Room added in 2019 with walkout patio doors! New jumbo 16' x 16' maintenance free deck! Entertaining family & friends is a breeze & so much fun with all of the main level living this two story offers! Generous kitchen with granite countertops, island, stained maple cabinets, 9' ceilings, pantry & SS appliances & jazzed up half bath! Casual living w/gas fireplace and built-ins. Main floor mudroom w/new cabinets & bench! Primary bdrm has double sink & walk-in closet! Secondary bdrms are large! The lower level has exposure, a bath rough in & is ready to finish! Large lush backyard for the kiddos & Fido! Incredible location & so much more!
Location
State WI
County Dane
Zoning RESR2Z
Rooms
Family Room Main
Basement Full, Exposed, Full Size Windows, Sump Pump, Radon Mitigation System, Poured Concrete
Primary Bedroom Level Upper
Kitchen Main
Interior
Interior Features Wood or Sim.Wood Floors, Walk-in closet(s), Water Softener, Cable/Satellite Available
Heating Natural Gas
Cooling Forced Air, Central Air, Air Cleaner
Equipment Range/Oven, Refrigerator, Dishwasher, Microwave, Disposal, Washer, Dryer
Appliance Range/Oven, Refrigerator, Dishwasher, Microwave, Disposal, Washer, Dryer
Exterior
Exterior Feature Deck
Parking Features 2 Car, Attached, Opener Included
Garage Spaces 2.0
Building
Lot Description Sidewalks
Sewer Municipal Water, Municipal Sewer
Architectural Style Contemporary, Prairie/Craftsman
Structure Type Vinyl,Stone
New Construction N
Schools
Middle Schools Patrick Marsh
High Schools Sun Prairie East
School District Sun Prairie
Others
Special Listing Condition Arms Length
Read Less Info
Want to know what your home might be worth? Contact us for a FREE valuation!

Our team is ready to help you sell your home for the highest possible price ASAP
Copyright 2025 WIREX - All Rights Reserved






