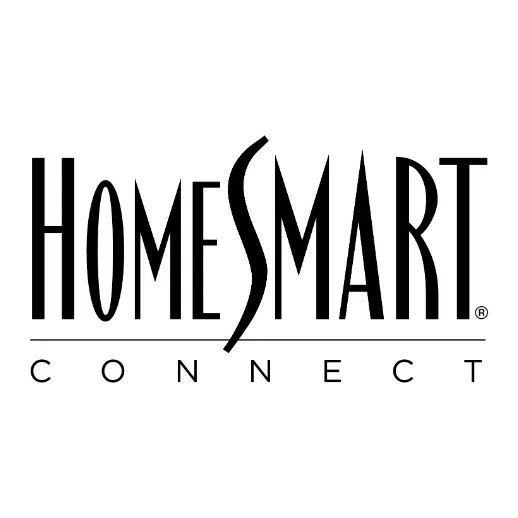Bought with NON-MLS OFFICE
$206,500
$219,900
6.1%For more information regarding the value of a property, please contact us for a free consultation.
3 Beds
4 Baths
3,380 SqFt
SOLD DATE : 03/20/2020
Key Details
Sold Price $206,500
Property Type Single Family Home
Sub Type Ranch
Listing Status Sold
Purchase Type For Sale
Square Footage 3,380 sqft
Price per Sqft $61
Municipality GRAND RAPIDS
MLS Listing ID 21813059
Sold Date 03/20/20
Style Ranch
Bedrooms 3
Full Baths 3
Half Baths 1
Year Built 1985
Annual Tax Amount $3,230
Tax Year 2018
Lot Size 0.500 Acres
Property Sub-Type Ranch
Property Description
Here is a great opportunity for a 3 Bedroom, 3.5 Bath, 2 Car garage Ranch style home. Walk through the front door and find over 1,900 finished square feet on the main level. Beautiful family room with cathedral ceilings over looks beauty of the front yard. Continue walking through into the dining area that is complete with hardwood floors and flows perfectly into the kitchen. The Kitchen is equipped with newer appliances which are all included in this sale.,The Kitchen is open to the second living area which is great for entertaining or just sitting in front of the wood burning fireplace. Continue down the hallway and you will find a Master Bedroom complete with full bath. In the Lower level this home offers an additional 1,450 finished square feet giving plenty of room for entertaining guests or family. Come take a look at this home today!
Location
State WI
County Wood
Zoning Residential
Rooms
Family Room Main
Basement Partially Finished, Full, Sump Pump, Poured Concrete
Primary Bedroom Level Main
Kitchen Main
Interior
Interior Features Carpet, Tile Floors, Wood Floors, Ceiling Fan(s), Cathedral/vaulted ceiling, Smoke Detector(s), Cable/Satellite Available, All window coverings
Heating Natural Gas
Cooling Central Air, Forced Air
Equipment Refrigerator, Range/Oven, Dishwasher, Microwave, Washer, Dryer
Appliance Refrigerator, Range/Oven, Dishwasher, Microwave, Washer, Dryer
Exterior
Exterior Feature Deck
Parking Features 2 Car, Attached, Opener Included
Garage Spaces 2.0
Roof Type Shingle
Building
Sewer Well, Private Septic System
Architectural Style Ranch
Structure Type Wood
New Construction N
Others
Acceptable Financing Arms Length Sale
Listing Terms Arms Length Sale
Special Listing Condition Arms Length
Read Less Info
Want to know what your home might be worth? Contact us for a FREE valuation!

Our team is ready to help you sell your home for the highest possible price ASAP
Copyright 2025 WIREX - All Rights Reserved






