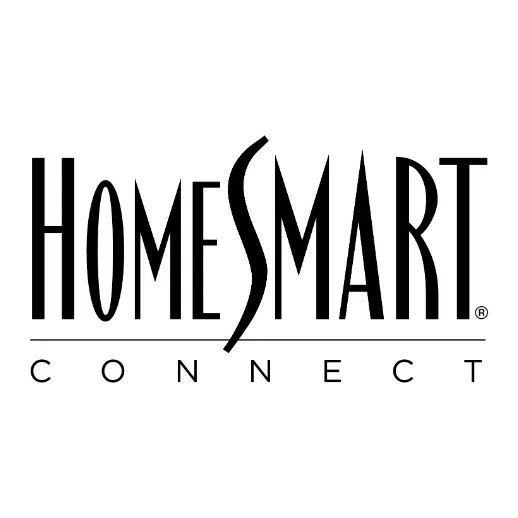Bought with LAKELAND REAL ESTATE LLC
$262,000
$269,900
2.9%For more information regarding the value of a property, please contact us for a free consultation.
4 Beds
3 Baths
2,900 SqFt
SOLD DATE : 10/09/2020
Key Details
Sold Price $262,000
Property Type Single Family Home
Sub Type Ranch
Listing Status Sold
Purchase Type For Sale
Square Footage 2,900 sqft
Price per Sqft $90
Municipality AMHERST
Subdivision Lot 2 Hidden Forest
MLS Listing ID 22003830
Sold Date 10/09/20
Style Ranch
Bedrooms 4
Full Baths 3
Year Built 2004
Annual Tax Amount $4,580
Tax Year 2019
Lot Size 0.600 Acres
Property Sub-Type Ranch
Property Description
Beautiful home in a desirable subdivision in the Village of Amherst. This move-in ready 2900 sq feet home features 4 bedrooms, 3 full baths, open concept living area, cathedral ceilings, main floor laundry, solid maple craftsman doors, kitchen with walk-in pantry, island, custom maple cabinets and wood flooring along with newer stainless steel appliances. Main floor laundry room with high efficiency washer and dryer. The master suite features a master bath with double vanities and whirlpool tub, shower and walk-in closet. Lower level offers a spacious family room, bonus room, kitchenette, 3rd full bathroom and 4th bedroom with an egress window. The floor plan offers two patio doors(one in the master and the other from the great room) that leads to a large deck for entertaining and family fun. The property includes a large fenced back yard (part grass, part wood chips), fire pit area, and beautiful landscaping with many perennials to brighten your day. Home has a two car attached garage along with a 10x16 shed with loft.,Home is located 15 minutes from Stevens Point and 12 minutes from Waupaca. Home is within walking distance to the village park, Central Waters Brewery, Tomorrow River Schools, and downtown Amherst. Close to Tomorrow River State Trail for walking and biking, and 5 minutes from Lake Emily Park. This property is a must see. Located on a corner lot this home has so much to offer its new owners! seller is related to the listing broker. (Carpet to be installed in all main floor bedrooms ...Still time to choose your colors.)
Location
State WI
County Portage
Zoning Residential
Rooms
Basement Partially Finished, Full, Poured Concrete
Primary Bedroom Level Main
Kitchen Main
Interior
Interior Features Water Softener, Carpet, Tile Floors, Wood Floors, Ceiling Fan(s), Cathedral/vaulted ceiling, Smoke Detector(s), Cable/Satellite Available, All window coverings, Walk-in closet(s), High Speed Internet
Heating Natural Gas
Cooling Central Air, Forced Air, Baseboard
Equipment Refrigerator, Range/Oven, Dishwasher, Microwave, Disposal, Washer, Dryer
Appliance Refrigerator, Range/Oven, Dishwasher, Microwave, Disposal, Washer, Dryer
Exterior
Exterior Feature Deck, Patio, Porch, Fenced Yard
Parking Features 2 Car, Attached, Opener Included
Garage Spaces 2.0
Roof Type Shingle
Building
Sewer Municipal Sewer, Municipal Water
Architectural Style Ranch
Structure Type Vinyl,Stone
New Construction N
Schools
Elementary Schools Amherst
Middle Schools Amherst
High Schools Amherst
School District Tomorrow River
Others
Acceptable Financing Arms Length Sale
Listing Terms Arms Length Sale
Special Listing Condition Arms Length
Read Less Info
Want to know what your home might be worth? Contact us for a FREE valuation!

Our team is ready to help you sell your home for the highest possible price ASAP
Copyright 2025 WIREX - All Rights Reserved

