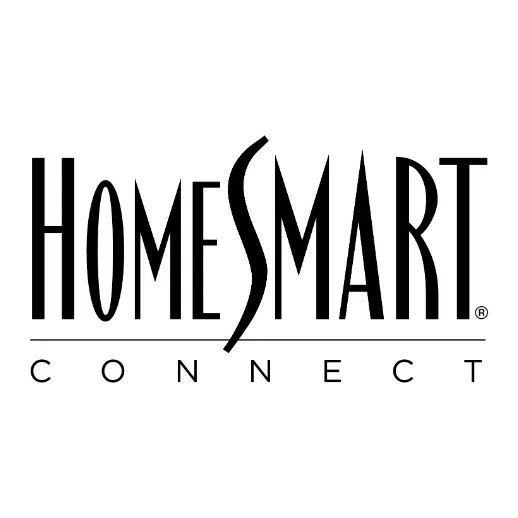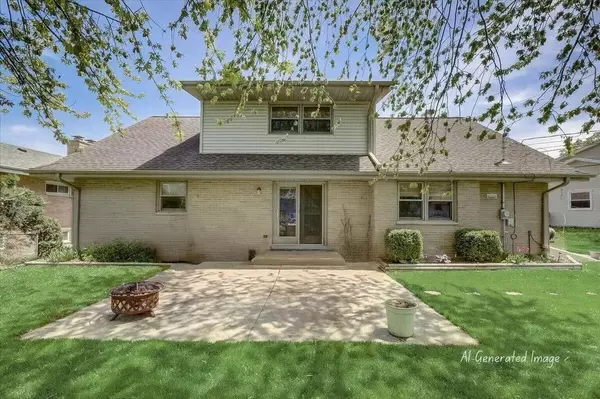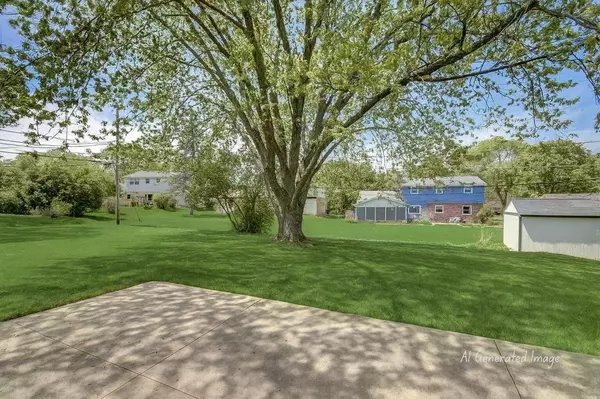
5 Beds
2.5 Baths
2,463 SqFt
5 Beds
2.5 Baths
2,463 SqFt
Key Details
Property Type Single Family Home, Mobile Home
Sub Type Cape Cod
Listing Status Active
Purchase Type For Sale
Square Footage 2,463 sqft
Price per Sqft $178
Municipality WEST ALLIS
MLS Listing ID 1929541
Style Cape Cod
Bedrooms 5
Full Baths 2
Half Baths 1
Year Built 1964
Annual Tax Amount $7,617
Tax Year 2024
Lot Size 0.270 Acres
Property Sub-Type Cape Cod
Property Description
Location
State WI
County Milwaukee
Zoning R2
Rooms
Family Room Main
Basement Block, Full, Partially Finished, Sump Pump
Primary Bedroom Level Upper
Kitchen Main
Interior
Heating Natural Gas
Cooling Radiant/Hot Water, Window/wall AC
Inclusions 3 Refrigerators, Washer, Dryer, Dishwasher, Oven, Range
Equipment Window A/C, Dishwasher, Dryer, Oven, Range, Refrigerator, Washer
Appliance Window A/C, Dishwasher, Dryer, Oven, Range, Refrigerator, Washer
Exterior
Parking Features Attached, 2 Car
Garage Spaces 2.0
Building
Dwelling Type 2 Story
Sewer Municipal Sewer, Municipal Water
Architectural Style Cape Cod
Structure Type Brick,Brick/Stone,Vinyl
New Construction N
Schools
School District West Allis






