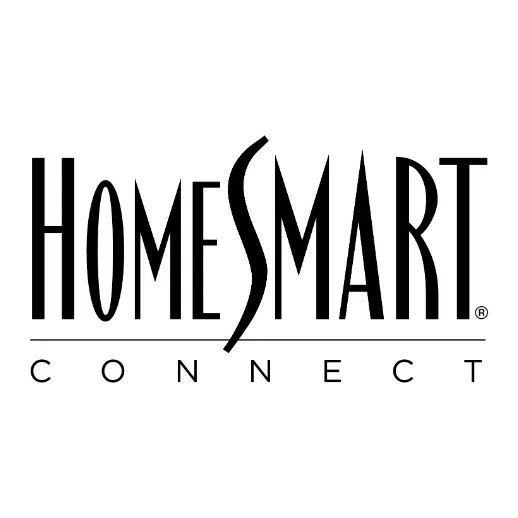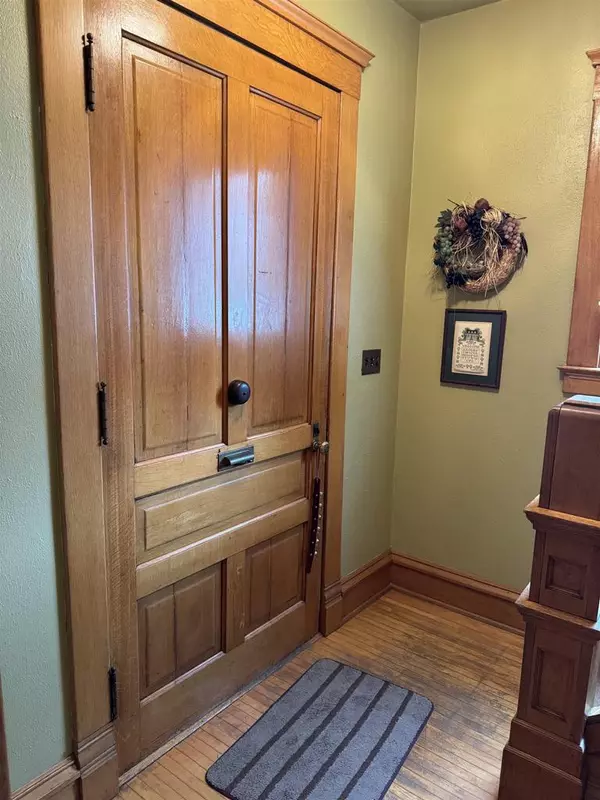
3 Beds
1.5 Baths
2,332 SqFt
3 Beds
1.5 Baths
2,332 SqFt
Key Details
Property Type Single Family Home
Sub Type Victorian/Federal
Listing Status Contingent
Purchase Type For Sale
Square Footage 2,332 sqft
Price per Sqft $113
Municipality JANESVILLE
Subdivision East Central-N Parker Dr
MLS Listing ID 2002890
Style Victorian/Federal
Bedrooms 3
Full Baths 1
Half Baths 1
Year Built 1892
Annual Tax Amount $3,746
Tax Year 2024
Lot Size 3,920 Sqft
Property Sub-Type Victorian/Federal
Property Description
Location
State WI
County Rock
Zoning R2
Rooms
Family Room Main
Basement Full, Walk Out/Outer Door, 8'+ Ceiling
Primary Bedroom Level Upper
Kitchen Breakfast Bar, Kitchen Island Main
Interior
Interior Features Wood or Sim.Wood Floors, Water Softener, Cable/Satellite Available
Heating Natural Gas
Cooling Forced Air, Central Air
Inclusions stove, refrigerator, dishwasher, microwave, water softener, all blinds, curtains and shades, both stained glass hangings, window a/c (attic) movable-temp fencing, stools and trunk in kitchen, shed
Equipment Range/Oven, Refrigerator, Dishwasher, Microwave, Disposal, Window A/C
Appliance Range/Oven, Refrigerator, Dishwasher, Microwave, Disposal, Window A/C
Exterior
Exterior Feature Patio, Fenced Yard
Parking Features 1 Car, Attached, Opener Included
Garage Spaces 1.0
Building
Lot Description Sidewalks
Dwelling Type 2 Story
Sewer Municipal Water, Municipal Sewer
Architectural Style Victorian/Federal
Structure Type Vinyl,Wood
New Construction N
Schools
Elementary Schools Call School District
Middle Schools Franklin
High Schools Parker
School District Janesville
Others
Virtual Tour https://view.paradym.com/v/621-Prospect-Avenue-Janesville-WI-53545/4928219/






